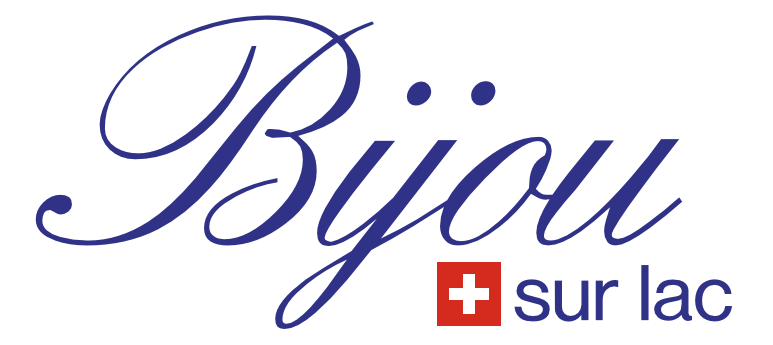Tour
The front door opens onto a two-storey-high entrance hall with a Steinway grand piano.
Opposite lies the spacious living–dining area with a panorama view, TV/DVD, HiFi, open fireplace and bar.
The corridor to the left leads to the ground floor bedrooms:
Left facing the hill is the "Blue Room" with en-suite shower room,
followed by the "Orange Room", and at the end of the corridor a bathroom with WC.
On the right hand side, facing the lake, is the "Japanese Room",
with a large bathroom and separate WC, and the "Writers’ Room - Studio" with its double sofa-bed.
Stairs from the entrance hall lead to the first floor. Straight ahead lies the west-facing "Obwaldner Room". There is a library and reading corner on the gallery, which also leads to a shower room with WC and the "Gable Room". This sleeps 4 and has a further TV and a Wii console.
A corridor to the east leads to the small "Moose Room", with cosy wood panelling and two single beds.
On the ground floor again, a door to the right of the stairs leads to the kitchen and cellar stairs. The kitchen is equipped with an electric hob, two ovens, refrigerator, dishwasher and a ventilated pantry. Beyond the kitchen is a utility room with washing machine, tumble dryer and microwave.
A door from the kitchen leads to the living-dining area with a large panorama terrace equipped with awnings. A fantastic view opens over the extensive garden and Lake Sarnen, to Mount Pilatus, the Obwalden mountains, the Giswiler Stock and the village of Sachseln.
The cellar houses the games room, with billiards, darts and table football, and the "Kids’ Jungle" indoor playground with a small tea kitchen and a terrace facing the lake.
